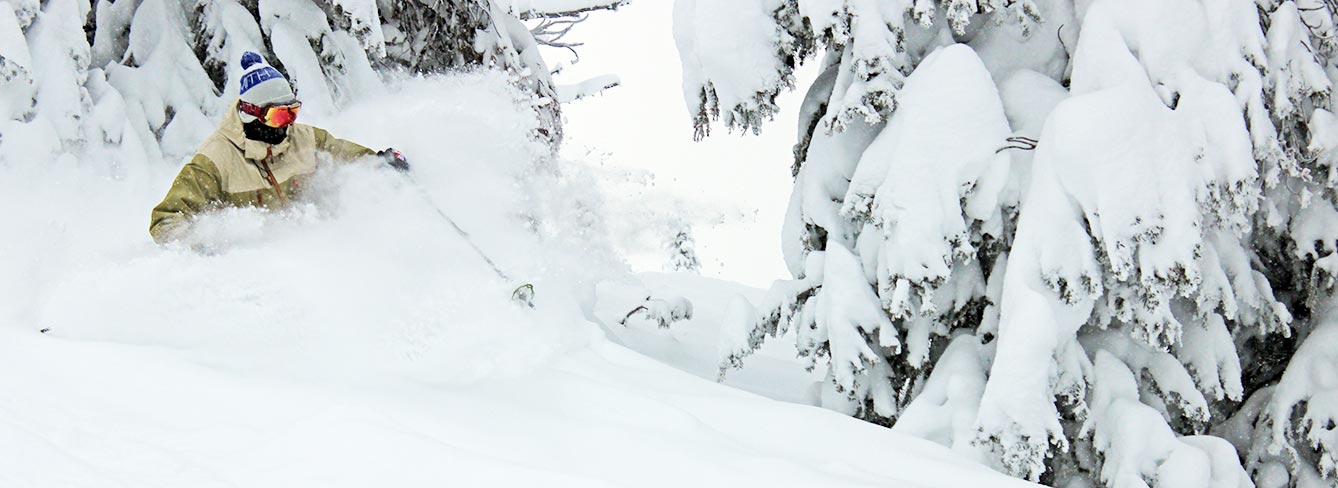End Of Summer Progress Report
 As the final moments of summer fade away (the autumnal equinox is Monday night), it’s natural to take inventory of the passing season and make plans for the fall. Here at Brundage, that means it’s time for a progress report on our BIG off-season project, the 3,200 square foot addition to our lodge.
As the final moments of summer fade away (the autumnal equinox is Monday night), it’s natural to take inventory of the passing season and make plans for the fall. Here at Brundage, that means it’s time for a progress report on our BIG off-season project, the 3,200 square foot addition to our lodge.
We had an extremely productive summer, despite the challenge of working around our active operations in Smoky’s Bar & Grill and trying to consider the wishes of the many wedding parties who chose to host their celebrations here at Brundage Mountain. (We appreciate your patience with our construction!).
Heading into the final weekend before the official end of summer, here’s a look at how far the project has come:
The first step was to build the 550 square foot addition to the deck on the east side of the lodge. Our summer visitors were able to enjoy his new outdoor space while we worked on the rest of the project.
We opened Smoky’s Bar & Grill three days a week this summer and the deck was the hub of activity and the perfect place to enjoy some live, Happy Hour music.
The next step was to excavate the ‘plaza’ and lay the foundation for the new Ticket/Guest Services/Ski & Ride School facility. Our guests will now be able to purchase lift tickets, Select Cards and Season Passes, AND book ski and snowboard lessons and guided snowcat trips in one convenient location, and without slogging up the steep stairs.
This structure will not only be the foundation of our guest experience, but it will physically support the two levels above.
Those two levels have really taken shape in the last couple weeks.
 The level where you see the blue step ladder is where our ticket windows used to be located. We’re adding about 750 square feet to this level, which will provide a better layout for our rental shop and will also house our retail shop. This will improve the flow for our rental customers and make it easier to purchase gloves, hats, goggles and apparel on your way to the slopes.
The level where you see the blue step ladder is where our ticket windows used to be located. We’re adding about 750 square feet to this level, which will provide a better layout for our rental shop and will also house our retail shop. This will improve the flow for our rental customers and make it easier to purchase gloves, hats, goggles and apparel on your way to the slopes.
This side view helps show that additional space. We’re adding another 15 feet onto the front of the ‘old lodge’ on this level and capturing the old ticket office space, as well.
One level higher, you’re looking at what will be our prime new outdoor space. This 1,200 square foot deck addition will be part of Smoky’s Bar and Grill – a perfect place to relax on a sunny day during a lunch break or enjoy an apres ski refresher. This is a full-service area with the full Smoky’s menu available.
The deck will overlook a paved, tiered plaza which will include a stage for live music and other events. Here are some renderings that illustrate how things will look when the project is 100% complete.
We’re excited to bring you more updates in the coming months and have you experience these new spaces for yourself as soon as the snow piles up!
– April

 Open
Open














